Oma Sue's Blog
|
Hi – I’m Sue Reyzlik. I recently realized my life-long dream of building a writing hut in the backyard. The writing hut serves as a creative space and home office for Oma Publishing. This blog will be intermingled with family history, varied experiences and insights on being a Grandma (Oma), creating my special backyard space, as well as, my “retirement” career as a self-publisher of children’s stories. And perhaps a little bit on the 32 years I served as Executive Director for Keep Fremont Beautiful and the wonderful people who are sharing this adventure.
|


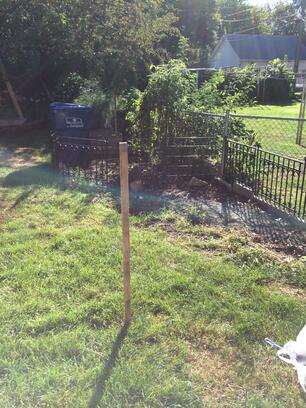
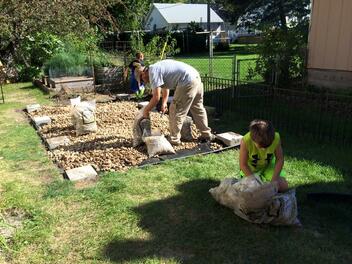
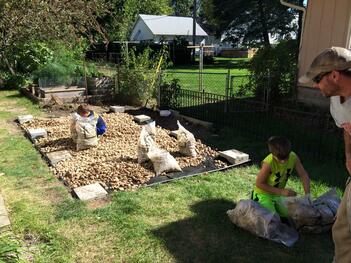
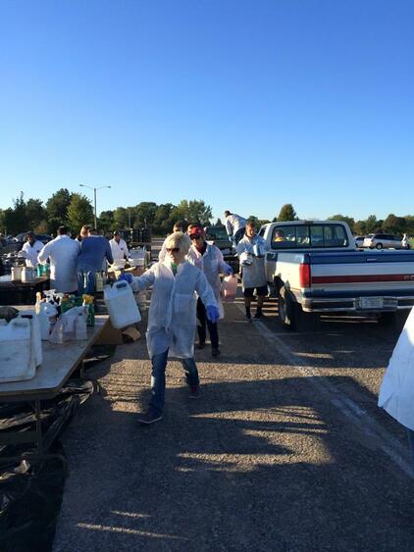

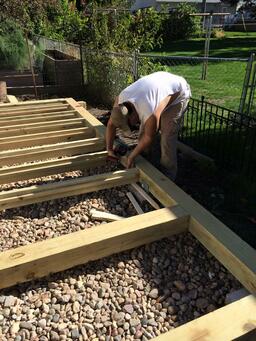
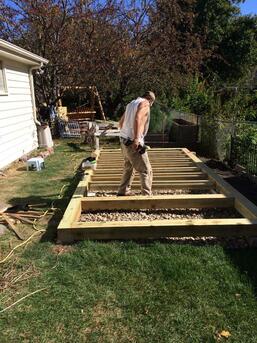
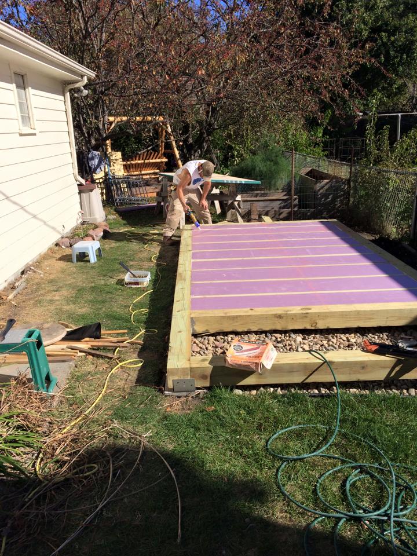

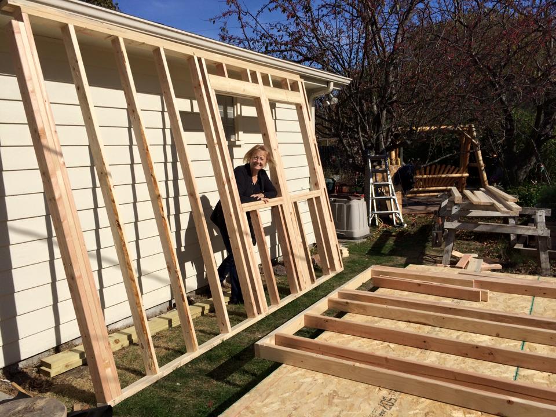
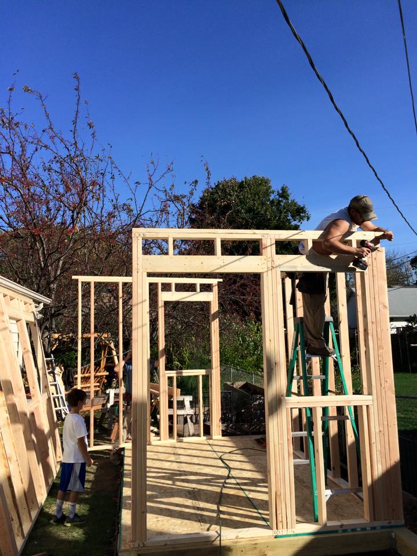
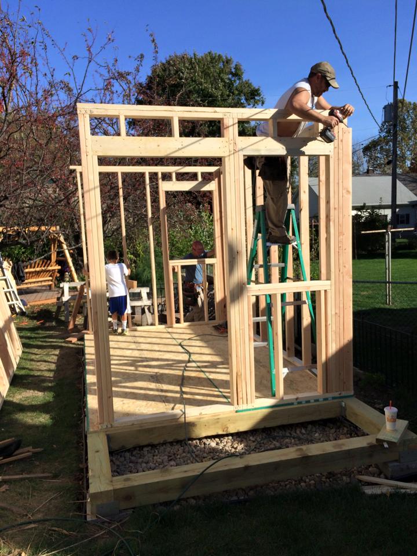

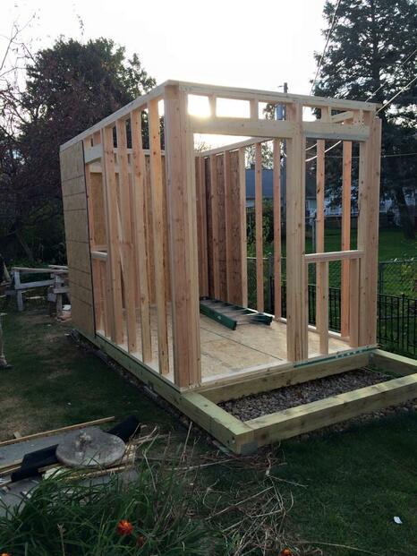

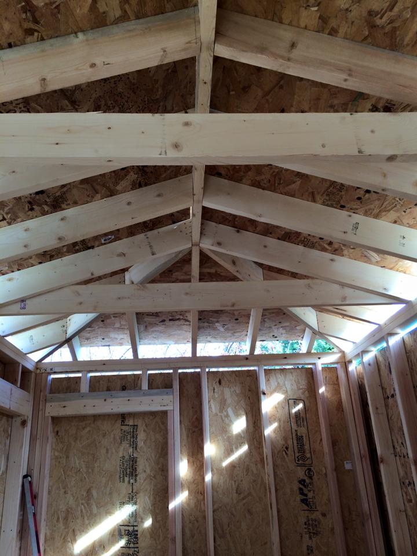
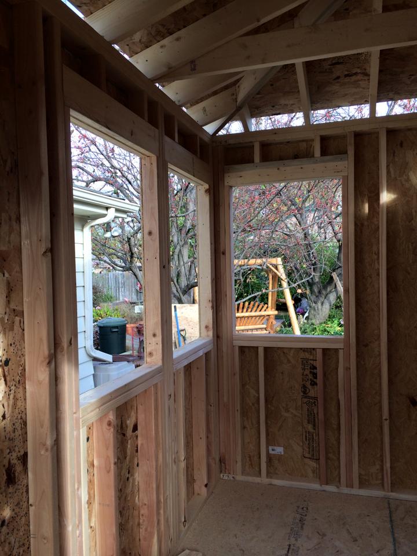



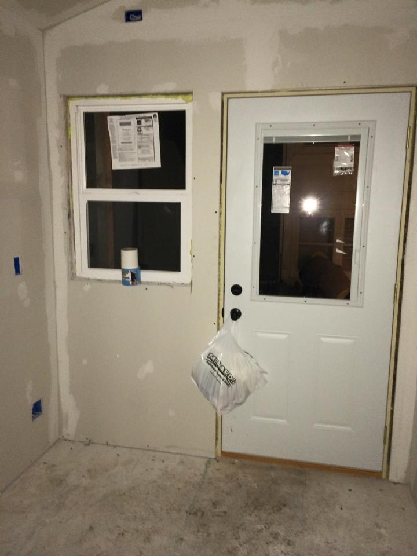
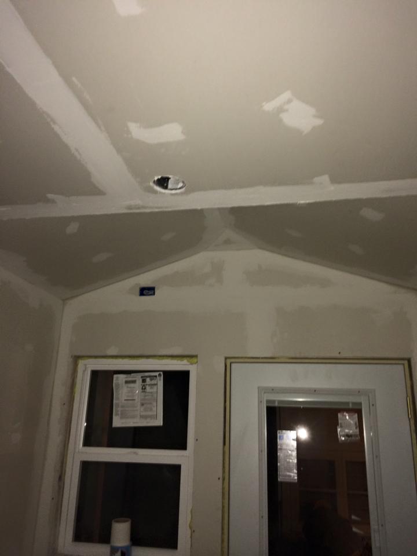

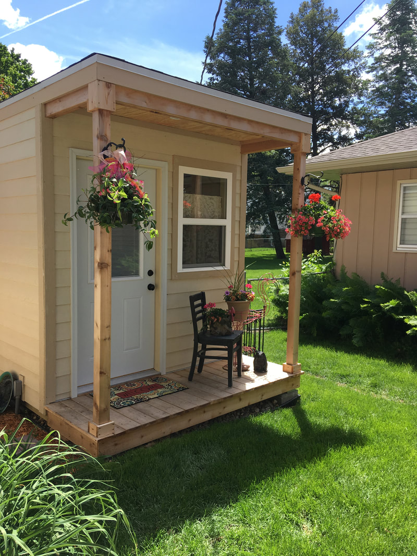
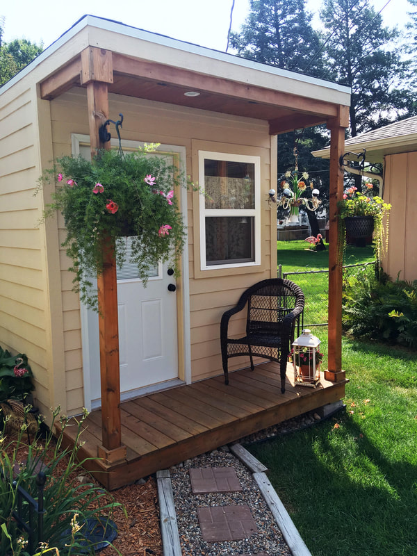


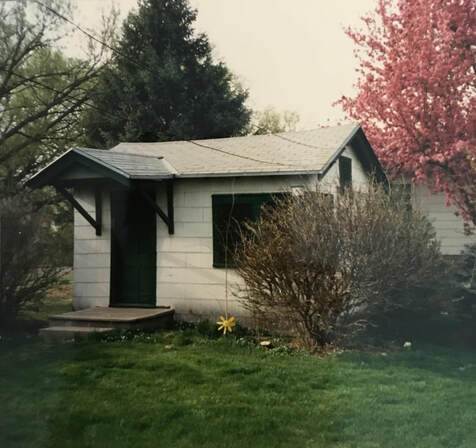

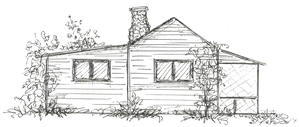


 RSS Feed
RSS Feed
